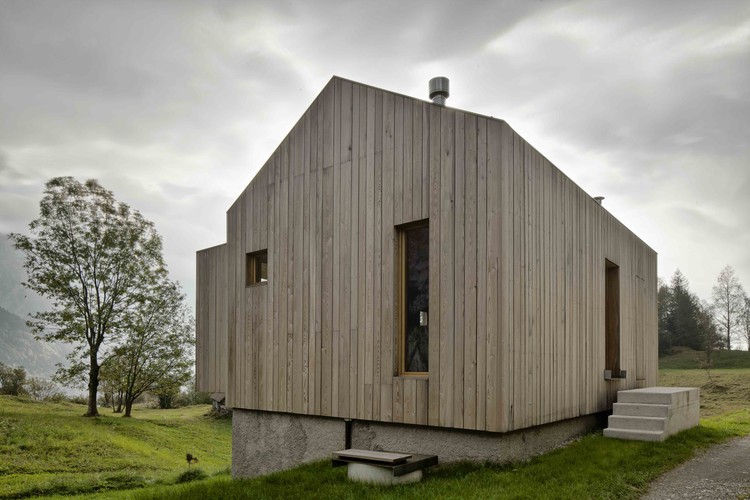
-
Architects: Ceschia e Mentil Architetti Associati
- Area: 60 m²
- Year: 2016
-
Photographs:Alessandra Chemollo
-
Manufacturers: Atipico, Austroflam / Stuv, Pedrali

Text description provided by the architects. On a small piece of foundation land where once stood a rural building a small residential unit was built, part of a larger project by the name of “Albergo Diffuso” in the municipality of Paluzza.

The project, promoted by the Tourism Department of the Italian region of Friuli-Venezia-Giulia and co-financed by EU funds, aims to promote the re-use and the recovery of a building heritage which is left to deteriorate with the objective of promoting a new sustainable form of tourism capable, at the same time, of revitalizing highly depopulated areas.

The ambition is to increase the welcoming capacity for tourists not thought big hotel infrastructures but thanks to small units widespread on the territory.




The desired outcome is a touristic offer not only at a low-cost hospitality but also the possibility, offered to guests, of choosing an alternative holiday/break solution to the mainstream offer.Inside, the house offers a domestic geography which is intimately linked to the morphology of the site.

A black space with a small window becomes the place for cooking and eating, the big frameless glass window is the place for conversation, while a low window allowing the continuation of the outside landscape sculpts a small wooden intimate alcove for the night.



































